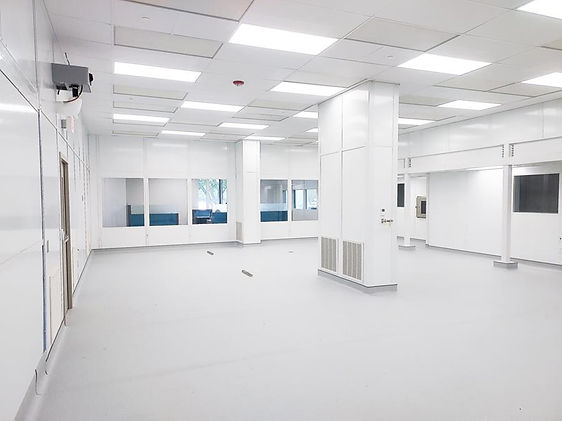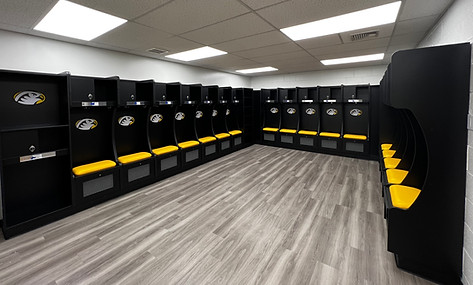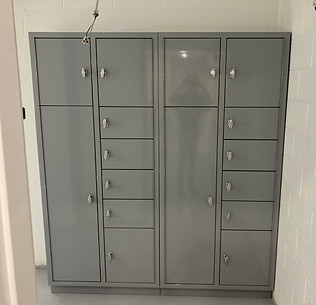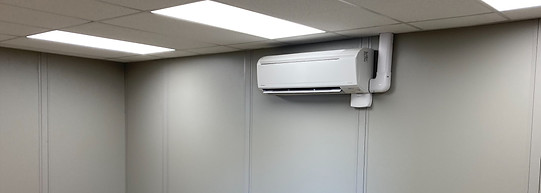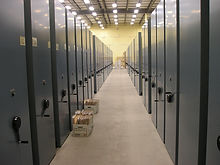High-Quality, Space-Saving Solutions
client - biocoat - horsham, pa
Project -Biocoat, a medical manufacturer, needed an ISO7 cleanroom to house a manufacturing process and a new piece of equipment. The new cleanroom was to be attached to an existing cleanroom and office. In addition, they wanted an office adjacent to the cleanroom with modifications to the facility to allow light and visibility throughout the floor of the manufacturing/cleanroom and office areas.
Solution - Reynolds provided the full scope of services from design to demolition and renovation, design and installation of the cleanroom and corresponding HVAC, electric, sprinklers and custom flooring. The cleanroom and office were constructed from modular walls and included windows, doors, full electric, drop ceilings, and flooring. All to Biotec's specifications.
client - TechoBloc - Douglassville, PA
Project -TeciBloc needed a quick solution for a parts room to store tools and parts for their manufacturing equipment. The structure needed enough height to allow for forklift access.
Solution - Reynolds installed a 57' x 21' tall wall
16' high walls) modular structure to house their tools and parts. The walls were reinforced with plywood so tools could be hung form the wall panels. The structure included a rollup door for forklift access, drop ceiling, lighting, electric, and entry doors.
client - Cedar Crest College - Allentown, PA
Project -Cedar Crest College wanted to upgrade the basketball and volleyball locker rooms and match their newly renovated FlaconPlex.
Solution - The athletic group wanted a professional, comfortable, and highly functional locker room for its athletes. Reynolds designed and installed custom lockers for the both the basketball and volleyball locker rooms.
Outcome - The final designs for both locker rooms included 38 custom recessed side lockers, including 2 ADA compliant lockers and 4 matching shelving units for additional storage. The lockers matched Cedar Crest's colors and featured the falcon logo on every locker. Each locker has a built-in combination lock on the upper cubby, padded seats that lift up for more storage, coat hooks, and a vent grill on the front footlocker for ventilation, plus a custom name plate.
client - New Hanover Township Police/Hollenbach Construction - PA
Project -New Hanover Township was converting an existing 8,000 square foot building into a police department. they needed all new staff lockers, evidence room storage, file storage and gun storage.
Solution - Reynolds developed custom designs for each area of the facility and provided materials and installation. The Men's and Women's lockers included duplex receptacles so everyone could securely store and charge their devices and bench seats with pull-out drawers.
Property and Evidence claimed 80% more space with the installation of a high-density movable shelving unit and pass-thru evidence lockers with refrigerated compartments to ensure solid chain of custody handling. The armory included 13 go-bag storage units for officer equipment storage and wall-mounted handgun lockers were installed throughout the facility.
client - Lehigh Valley Hospital-LVH-Carbon - Pharmacy
See More Pharmacy Storage
Project -Lehigh Valley Hospital was building a new hospital in Carbon County, LVH-Carbon, and needed storage for the new pharmacy. The solution had to maximize space and be expandable in the future, make it easy for staff to stock and retrieve medicines, and be able to accommodate a wide variety of packing and sizes.
Solution - Reynolds designed and installed a high-density movable shelving system. It utilize cantilever shelving so they could easily adjust the height and depth of shelves for a wide variety of medication packaging.
client - Lehigh Valley Hospital-LVH-Carbon and LVH-Dickson city New Builds
Project -Lehigh Valley Hospital was building two new hospitals, LVH-Carbon and LVH-Dickson City. Reynolds assisted with the design of the sterile storage and clean supply areas to ensure capacity was maximized, materials were easy to access, and proper controls could be maintained.
Solution - Wire shelving provided the best solution because of its durability and flexibility in design. Additionally, we included wall-mounted louvered panels with wire mesh baskets.
OUTCOME - Reynolds designed and installed wire shelving units and wall-mounted louvered panels with wire baskets to maximize the available space. The designs were customized to each department's needs.
client - Viwinco - Morgantown, PA
Project -Viwinco needed a quick, custom machine enclosure for one of their new precision machines. They needed to keep dust out of the window assemblies during manufacturing.
Solution - Reynolds designed and installed a 2,100 square foot tall wall (15' high) modular enclosure. The installation and configuration accommodated existing equipment and floor layout. The design included tow rollup doors to accommodate a crane and forklifts to transport materials. The finished space had a drop ceiling, lights, 6 windows and 4 doors.
client - Fred Beans - boyertown, pa
Project - Fred Beans needed to add more storage capacity to their existing parts department.
Solution - Reynolds designed a new layout to replace old shelving with a new high density movable shelving system, providing them with 80% more storage capacity. The system included one stationary shelf and 5 movable ranges. The system provided storage for a wide range of items from small parts to wide span shelving and pegboards to hold odd-shaped parts like windshield wipers. To make the space highly functional, we installed stainless steel counter tops on shelf units for parts pass-through between the parts department and service techs. All shelving was painted "Fred Beans Blue" to give a professional, fully branded look and feel.
client - Hiltz Propane - marietta, pa
Project - Hiltz needed additional office space and conference room in their existing manufacturing facility. Due to the high noise level in the production area, they needed sound reducing walls.
Solution - To get something quickly, Hiltz selected modular construction. Reynolds installed a 24' x 30' modular wall structure with one meeting room and two offices. The walls and roof included integrated sound board for noise reduction. Additionally, some walls were reinforced with plywood to support hanging objects.
client - Ciocca Subaru - Philadelphia, PA
Project - Ciocca Subaru built a brand-new facility in Philadelphia. In fact, it's the largest Subaru dealer in the county and first city dealership built in many years. They needed to outfit their parts storage area. With 90+ planned service bays, the parts area needed enough capacity to handle current work, plus room for expansion when all the bays are operational.
Solution - Reynolds designed the parts department, spanning multiple floors, using solutions that maximize storage capacity, provide easy access to inventory, and will be easily expandable/changeable for future needs.
Outcome - The final design and installation included approximately 1,000 square feet of versatile modular shelving and drawers, 21 linear feet of counter space with underneath storage, and bulk racking. The unique V-Grip shelving allows you to easily convert all or part of a shelving sections to drawers at any time, making the entire system ideal when inventory needs expand or change in the future.




See More Auto Storage
client - Share Food Program - Philadelphia, PA


Project - Share Food leads the fight against food insecurity in the Philadelphia region by providing food to vulnerable neighborhoods throughout the City and beyond. Share Food distributes food to 1,000,000 neighbors each month. With recent expansion of services, Share Food needed to upgrade their facility to accommodate the greater need. Specifically, they needed to improve the receiving area and wanted to add a dock office.
Solution - Reynolds designed and installed an 8' 6" W x 15' 8" D x 9' H three-sided modular office to fit up against an existing wall, with a door leading directly to the dock area. The new office has a sliding window to allow easy transfer of paperwork and materials to/from staff in the storage area, an insulated drop ceiling, HVAC unit, and full wiring for outlets and data/phone ports.
Outcome - In just two days, Share Food was able to add an enclosed, climate-controlled office for staff without new construction or disruption to their workflow.
client - Cotton Bowl Classic at ATT Stadium - Dallas, TX

Project - With 85 years of history, the Cotton Bowl needed to upgrade its storage area containing all their historical artifacts. Everything from game day materials, historic documents, game balls, posters, trophies, clothing and much more. They wanted a solution that would give them more capacity in their current space.
Solution - Reynolds installed high density movable shelving to accommodate all current materials with space to continue adding materials for future games. The system consists of 18 carriages, each 96"W x 30"D to work around existing mechanicals and utilities. 11'H shelving to take advantage of the high ceilings.
Outcome - 85 years of history and important game day materials are now neatly organized, stored, and protected. The team couldn't be happier with the system.


Storeroom After


Storeroom Before
"I can't say thank you enough for the job you and the installation crew did for us on this project! One of the smoothest projects we have ever had in our long 85 year history, and now we will put 85 years of history on those shelves. Thanks so much for everything and we will definitely come back to you if we ever need anything else."
David Hooks Waller
Director of Stadium & Football Operations
Goodyear Cotton Bowl Classic

client - Easton area High School Cottingham Stadium - Easton, PA

Home Lockers
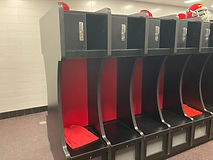

Project - Easton Area High School was renovating their stadium and field house and needed new lockers for all the locker rooms - football, cheer, coaches, referees, and away locker rooms.
Solution - Reynolds worked with the architect, general contractor and construction manager to design and install custom lockers throughout.
Outcome - Each locker room has specific locker designs and features. All providing ample room to store and secure clothing, uniforms, equipment, and personal items. The football lockers included logos, name plates, school colors, locking cubbies, helmet and shoulder pad storage, cushioned seats, and drying racks.

Away Lockers
Referee Lockers
Cheer Lockers
Download the Study Here
client - btec manufacturing solutions - Croydon, pa
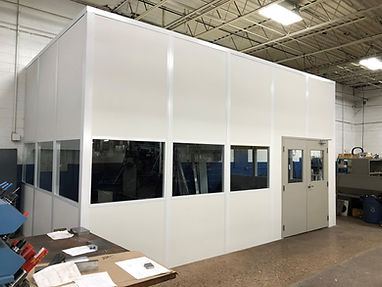
Project -btech Manufacturing Solutions needed to enclose a CMM machine without relocating the piece of equipment.
Solution - Reynolds installed a three-sided modular enclosure against an existing concrete wall. The structure is 12' high with double doors and windows all around. It includes standard electric and lighting and prep for 220V.
Outcome - btec avoided having to move an expensive piece of equipment to install the enclosure. The Reynolds installation team built the entire structure around the existing CMM machine.
See More Modular
client - lehigh valley hospital - hazleton, hazleton, PA

Project - LVH-Hazleton was expanded and needed to increase capacity for the operating room and sterile storage.
Solution - Reynolds installed high density movable shelving unit with hands-free operation.
Outcome - LVH-Hazleton added 85% more capacity in their existing sterile storage area. They gained capacity with room for growth and employees can now quickly locate what they need and stock shelves.
download the study - here



in plant modular office - on mezzanine


Project - A pet food manufacturer wanted to relocate plant supervisors from the production floor to office space while still allowing them to visually see operations.
Solution - Reynolds installed a 17' x 12' modular office on top of a 4' high mezzanine. The elevation provided supervisors with a bird's eye view of production and a comfortable and quiet work space. The office has large Lexan windows, is fully wired and has in-wall HVAC.
Outcome - Supervisors can stay in touch with production workers, see the manufacturing, and have a quiet place to work.
See More Modular
Modular structure repair


Project - During construction of a new distribution center, a steamroller collided with a modular guard shack damaging the walls and one of the doors.
Solution - Reynolds installation team assessed the situation, determined what could be repaired and what needed replacement. Fortunately, the flexibility of modular construction allows replacement of just the damaged wall panels.
Outcome - Panel Built, the modular manufacturer, was able to quickly deliver new wall panels and our crew disassembled the roof, walls and doors to make repairs and install replacement walls. There was very little downtime for the company.
Reynolds business systems moves

Window modular wall


high density storage
modular conference room
In 2020 we are celebrating our 50th Anniversary. And after 30 years on Brookside Rd in Allentown, we have moved to a beautiful scenic location just 10 minutes south in Emmaus, atop South Mountain.
This location is far more efficient and incorporates many of the systems we provide to our own customers like Panel Built Modular Walls and Datum High Density Shelving. These systems let us proivde lots of open space, take advantage of natural light, create a collaborative environment and greatly expand our storage capacity in a smaller footprint (we can now fit 35% more in 1,300 fewer square feet).

Window modular wall
datum high density
conversion services

modular office

high speed scan station

panel built modular walls
client - ciocca nissan, quakertown, PA



Project - Ciocca Nissan in Quakertown, PA, was remodeling an existing building to open their new Nissan dealership and needed a quick solution for parts storage.
Solution - Reynolds installed a mini-parts counter in the shop area utilizing high density modular drawers, shelves and cabinets. The entire parts center was enclosed in a secured area so parts could be locked up at night.
Outcome - Ciocca was able to quickly open a secure parts area in an existing bay to support their service department.


See More Auto Storage
client - mercedes-benz of fort washington, fort washington, PA and atlantic city, NJ

Project - Mercedes-Benz of Fort Washington needed more space to store tires at their Fort Washington and Atlantic City locations.
Solution -Reynolds installed a vertical tire carousel on the shop floor at each location.
Outcome - With the carousels conveniently located in the shop, Mercedes could store more tires and have them easily and quickly accessible to technicians.




client - equipment manufacturer, PA

Project - An equipment manufacturer needed a controlled environment for their new manufacturing facility to produce sensitive testing equipment.
Solution -Reynolds designed and installed a modular class 10,000 cleanroom. The entire solution included walls with built in air chases, ceiling with integrated HEPAs, pre-wired electric, and a separate gowning room. Reynolds also contracted and coordinated with their HVAC specialist to design and install all climate control systems and equipment.
Outcome - Reynolds coordinated with the general contractor to complete the installation in conjunction with the construction of their new headquarters.


See More Cleanrooms
client - htss, emmaus, PA


Project - One of the areas largest temp agencies needed to revamp their existing open office space to create private interview rooms for use in the midst of the COVID pandemic.
Solution - Reynolds utilized modular walls to create 4 separate interview rooms with doors. The room sizes were designed to allow for social distancing (2 at 10' x 5' and 2 at 8' x 5'). All built within a 20' x 14' space.
Outcome - The walls were installed in just two days and utilized existing lighting, HVAC , electric and ceiling. The new offices met HTSS criteria for privacy and minimizing sound between the offices.
client - ppc lubricants, jonestown, pa


Project - One of the country’s largest automotive lubricant distributors needed additional space for their existing operation. They had existing modular offices, but wanted to add more modular space, while keeping a clean and seamless look.
Solution -Reynolds designed a 2-story, 30’ x 20’ modular office to integrate with their existing modular structures.
Outcome - The structure was assembled in 8 days and includes stairs for upper and lower level access, carpet and VCT, modular wiring and integration with the main building HVAC. We used the same color as existing offices with connections that provide a seamless transition and look.
client - manufacturer - metal materials, lehigh valley, pa
Project - One of the world’s largest metal manufacturers needed a nice space to perform QC with their high-profile clients.
Solution - Reynolds designed and delivered a 26’ x 8’ preassembled modular office, with a fork lift-able base for relocation. The unit included all electric and HVAC. It had pre-installed counter tops running the length of the office, 5’ tall Lexan shatterproof windows and diamond plate floors.
Outcome - The completely assembled office was delivered on a flatbed truck and hoisted with a crane into their facility. It just needed to be hooked up to electric and the HVAC unit placed in the wall cutout.




client - savencia cheese - pa and il locations



Project - Savenicia Cheese needed to consolidate and organize parts storage at their Pennsylvania and Illinois plants.
Solution - Reynolds designed and installed high density systems at both locations, utilizing a combination of new and existing shelving and Vidmar Cabinets. This Illinois location was installed on an existing mezzanine.
Outcome - The Illinois location doubled the capacity of their mezzanine. The PA location added significant shelf storage capacity and reduced their Vidmar footprint by 70%. Both locations also realized far more organized parts storage and significantly improved accessibility for their staff.
client - center city hospital, philadelphia, pa




Project - A major Philadelphia City hospital needed more room for bed storage to help them better serve patients, help their staff be more productive and meet JCAHO/NFPA 101 Life Safety standards.
Solution - Reynolds installed three Bedlifts in their second-floor bed storeroom.
Outcome - The Bedlifts increased storage capacity from 8 to 15 beds in this room alone. They allow safer, easier access for staff and help prevent damage to beds. Reynolds provided training for the full staff and everyone is very happy with the units, their easy operation and ergonomic benefits.
client - pharmaceutical manufacturer, eastern, pa

Project - Our client was adding a new product line that had to be produced in a controlled environment. They needed a clean room solution that would fit within their existing structure, allow a smooth flow of materials into and out of the room and meet strict air quality, temperature and humidity specifications.
Solution - Reynolds designed and installed a 35’ x 35’ ISO8/100,000 modular clean room with a gowning room, including all electrical and HVAC equipment. Additionally, we provided full project management, coordinating timing and installation with all contractors, including an independent clean room certification firm. Features included an electro static dissipative floor, in-wall return air chases, and a walkable roof for maintenance. Plus, we included an 8’H x 8’W removable panel so large machinery can easily be moved into and out of the room.
Outcome - The fully certified (even surpassing the specified requirements) clean room was fully installed 12 weeks from order date. The solution is completely flexible for future needs. Modular rooms can be moved and re-sized larger or smaller, and HEPA fan filters can be added to meet stricter requirements.
client - allentown parking authority, allentown, pa

Project - Allentown Parking Authority needed to move staff closer to their parking facilities and alleviate overcrowding in their existing office space.
Solution - Reynolds designed and installed two modular offices, one 20' x 15' sq ft and a second at 26' x 12' sq ft, both located on the ground floor of the parking deck. The space is insulated, carpeted, has heating and cooling with insulated doors, windows and Class A .5" fire shield walls.
Outcome - The modular office let them avoid new construction hassles and add space in under 8 weeks.

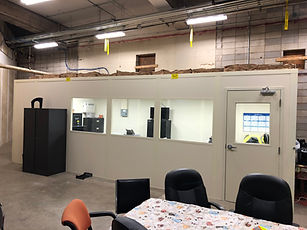

client - ciocca hyundai, allentown, pa


Project - Ciocca Hyundai needed to quickly add more parts storage and fit it within their current space.
Solution - Reynolds designed and installed a mezzanine to fit over their current storage area and connect two existing mezzanines.
Outcome - The final project took just days to install and provided 340 sq ft of additional storage space adjacent to the existing service area.


"The professionalism, quality of work, and speed of installation by Reynolds was outstanding. Our goal was to create more space in order to increase our department's functionality and efficiency and Reynolds was able to assist in making that happen."
Parts Manager
Ciocca Hyundai
client - star buick GMC, quakertown, pa

Project - Star Buick GMC had run out of room for parts storage.
Solution - Reynolds worked with the Star team to design a storage mezzanine that would connect with an existing platform and mount over existing small parts shelving.
Outcome - With just 2 days installation, Star added a new 21'x15' platform and 315 square feet of additional storage for bulk materials. They can now store more parts closer to where they need them.




client - streamlight, eagleville, PA

Project - Streamlight, a manufacturer of high-performance lighting equipment, was growing rapidly and needed to increase capacity for raw materials and finished goods. They added a 70,000 sq ft warehouse addition. Additionally, they wanted a bright environment with room for growth.
Solution - Reynolds worked with the team to design and install pallet racking and a wall of bin storage, all in arctic white. The installation included room for a fifth row of supports for future growth.
Outcome - The new space is an open and bright work environment. The expansion allows for 20% increase in production and reduced production and delivery times to customers.
See the full story here.





client - easton police department, easton, pa





Project - The Easton Police Department moved to a new facility and needed expanded storage capacity for files and Property and Evidence, new lockers around the facility and more weapons storage.
Solution - Reynolds worked with the police staff and general contractor to design and install storage solutions.
-
Lockers - New lockers for men's and women's locker rooms, the K9 unit, SRU, and bicycle and motorcycle areas. The lockers are roomy for today's uniforms and equipment with enclosed charging stations and USB ports, drawers for shoes with drying racks for vests, lockable cubby for pistols and personal items.
-
High density movable shelving - in the property and evidence room, adding 50% more capacity in the space
-
Pass through evidence lockers - that allow staff to submit evidence 24/7 without the need for an on-duty evidence technician
-
Weapons racks - to secure and store long guns, pistols and Tasers
-
Pistol lockers - for temporary gun storage
-
High density movable shelving for files - with enough room for growth over the next 20 years
Outcome - The new space has provided enough room for staff to easily accomplish tasks, get ready for duty and allows ample room for growth.
See the full story here.


Our lockers were in bad shape. So bad that our officers were just doing without them - changing at home, keeping belongings in their cars. It was not an ideal situation to say the least.
After seeing tactical lockers at a neighboring facility I knew they were something we needed.
As a smaller force, we can't afford luxuries. These were not just a convenience but something that would help our officers be ready to go at a moment's notice, improve security, and increase the lifespan of our gear. Not to mention the morale boost our officers get from knowing that these are actually an investment in them.
Our budget was tight but Reynolds came in and worked with us to get the features we needed to
accomplish our goals - charging station for electronics, drying rack for bulletproof vests, lockable compartment, wide double doors, bench, drawer that locks automatically and more. And we were able to purchase the lockers under their PA COSTARS contract which saved us time and money.
When I see my officers come in each day more organized than ever and proud to be getting ready at their own personal area, I know they were worth it for that alone.
client - lehighton police department, lehighton, PA




Project - The Lehighton Police Department needed a bright, organized space for staff and officers to get ready and store their gear.
Solution - Reynolds worked with the Chief to design personalized lockers with room to store tactical gear, uniforms and charging stations for personal items and equipment.
Outcome - Offices come in each day more organized and proud. And by purchasing under the COSTARS contract they saved time and money.


client - northampton county archives, northampton, PA
Project - Northampton County needed additional space. They moved records to an off-site commercial records center, however files were not easily accessible, causing delays in document retrieval, and by 2012 the County was spending more than $1 million in storage fees.
Solution - Reynolds worked with the County to design and install a high density system to accommodate current needs with room for growth.
Outcome - The new system provided a 47% increase in storage for archival boxes and a 25% increase for docket books. Plus, everything is organized and protected with locking carriages and a barcode tracking system.
See the full story here.




client - santander bank - mortgage records storage
Project - Santander Bank needed to consolidate all Mortgage Filing Operations into a single, highly efficient location. Sheer volume was the largest concern. The Bank required 300,000 lineal inches of file storage plus storage for 20,000 file boxes to accommodate their existing volumes plus planned expansion.
Solution - Reynolds worked with the Bank's design and operations teams to help select an appropriate facility. Our team then designed a high density storage system and archive box racking system to efficiently address all of their operational needs. The plan included the re-use of hundreds of sections of shelving to minimize project costing. Our team then planned and supervised the entire transition to the new Operations Center.
Outcome - The systems saved over 8,000 square feet as compared to conventional shelving. The transition was fast, efficient and minimized the impact on the Banks personnel and operations.
client - sandy police department

Project - Sandy Police were faced with maximizing their allotted storage space in their new facility
Challenges - The design had to work within pre-defined space parameters
Solution - Sandy Police installed two Datum MobileTrak5 systems with shelving for both records and evidence storage.
Outcome - By using high density storage, they increase capacity in the space by 50%. The new system provided more than adequate storage, security and organization and had plenty of excess capacity for years to come.




client - st luke's health network - bethlehem, pa

Project - St Luke’s University Health System’s busy pediatric office was seeing a high number of patient visits and call volume daily. The staff needed quick access to patient health information and re-filing had to be fast and easy so files would be put back in place quickly.
Challenges - The health information had to be in close proximity to care providers and storage had to be HIPAA compliant for the privacy and security of health information. And they had limited floor space to devote to files.
Solution - Reynolds installed a combination of high density mechanical assist shelving and bi-slider cabinets. Each system was lockable to secure the records, and files were color coded and categorized by document type.
Outcome - All of their files fit into the front office, close to care providers. During their busy day, staff had access to over two-thousand patient files from just one aisles. The solution was designed to eliminate wasted space on each tier, fitting more tiers of shelving in the footprint. As a result, they were able to store multiple years of files close to where they needed them. By incorporating color coded charting, they eliminated misfiles. When parents visited and called with urgent questions, health histories were right there to assist the staff in providing great healthcare to their patients. No waiting to retrieve information from off-site storage or from the basement.
client - george fisher, easton, PA

update - In warm weather the team at George Fisher likes to keep the outside doors open to provide cooling and ventilation. To ensure security, they had Reynolds install wire mesh security fencing with doors, outside the facility at each door location. The panels included three sides, a ceiling panel, panic bars and a thermo plastic powder coating to protect the mesh from the elements.
Project – George Fischer LLC, the industry's leading manufacturer of PVC, CPVC, PP and PVDF piping systems, PVC and CPVC duct systems, and PVC and CPVC Rod, Bar & Machining Stock, needed to re-design their warehouse, creating more storage room, improving pick productivity and install a new receiving and shipping area
Challenges – Several areas of the facility need to be redesigned and tied together to improve overall manufacturing production. The Reynolds design team presented several options for layout, workflow and equipment.
Solution – Mesh fencing to section off existing space and create a dedicated warehouse area; using the Reynolds design flow, installed new pallet racking throughout; built a new UPS receiving and shipping area; installation of a new order picker and wire guidance in the floor to help with speed, accuracy and eliminate accidents.
Outcome – Improved flow throughout the warehouse, greater speed and accuracy in picking, fewer accidents and easier packaging and shipping. To top it off, all racking was ordered in blue and white to reinforce company branding.
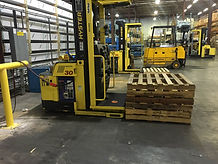



client - olympus, center valley, pa
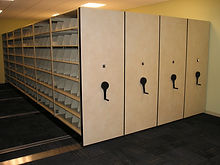
Project - Olympus selected the Lehigh Valley as the location for its new, state-of-the-art US headquarters. The plan was to build a technologically advanced, highly efficient facility. Bringing hundreds of lateral file cabinets was contrary to these goals.
Solution - Reynolds worked with Olympus management to specify and install seven high density storage systems to accommodate their existing storage requirements plus long-term planned expansion. We also worked with their construction management firm, Alvin H. Butz, to install the customized systems on raised modular flooring. Each system was outfitted with custom features such as roll-down locking doors for added security.
Outcome - Converting Olympus' lateral file cabinets to high density storage systems saved over 10,000 square feet in their new facility. The high density systems also allow for more centralized, controlled storage and streamlined the look of their interiors by eliminating all lateral file cabinets from the work areas.
client - Candy manufacturer, reading, pa

Project - A candy manufacturer needed more room to store finished pieces in an older, existing factory.
Challenges – Because everything had to be installed in an older factory, on the second floor, there were several obstacles to work around.
Solution - A high-density storage system for the second floor.
Outcome - 65% more storage capacity
client - santander bank - consumer, reading, pa

Project - Santander Bank planned to open a high-profile Consumer Operations Center at the corner of Fifth and Penn Streets in Reading, PA. Part of this plan was the need to store thousands of files in the most efficient manner possible while reusing existing equipment to minimize cost.
Solution - Reynolds worked closely with Santander's management and planning teams to design a system to accommodate their current storage volume plus a sizable expansion in the new facility. With the materials currently stored on the shelving to be reused, a complex transition plan was created to relocate both the materials and storage equipment with minimal disruption to the Bank's on-going operations.
Outcome - The systems saved over 1,000 square feet as compared to conventional shelving. The transition was fast, efficient and minimized the impact on the Banks personnel and operations.
client - sigal museum, easton, pa
Project - The Sigal Museum received a generous donation of valuable historical information. The only concern was where to store 50+ old file cabinets in a new, highly modern facility. Further, the introduction of these materials would necessitate much greater storage efficiency in their existing Library and Archives.
Solution - Reynolds team worked closely with Sigal staff to design two unique high density storage systems to accommodate files, books, envelopes, photos, maps, drawings and a wide range of other materials.
Outcome - The new systems not only accommodated the donated materials but also re-organized existing Library and Archive materials and added 60%+ future expansion.

client - hydac, bethlehem, pa

Project - Hydac needed to completely redesign their manufacturing facility and warehouse which required the relocation of 13 vertical storage machines
Challenges – How to minimize downtime during the warehouse changeover
Solution – Reynolds completely disassembled and re-assembled each machine and worked with the Facility and Manufacturing Mangers to plan the project and provided Hydac with a detailed timeline so they could predict workflow and minimize loss of production
Outcome – All 13 machines were relocated on time and on budget with minimal disruption to production.
client - infinera, allentown, pa

Project - Infinera, a manufacturer of high capacity optical transmission equipment, needed to improve inventory control and make more room for manufacturing.
Challenges – Finding more production capacity without new construction
Solution - The Reynolds team designed a high-density storage system that added 60% more storage capacity in their current space. By using the entire width, depth, and height of the room. 72” wide x 36” deep metal shelves, with 600 pounds’ capacity, were used to handle maximize flexibility for items stored. Wire mesh fencing was installed to enclose the room for maximum security.
Outcome - With the free space this created, Infinera added more production capacity.
UPDATE: Since the initial system was installed, Reynolds moved the high-density system to another area and added 5 additional feet of storage. A great benefit of these systems is the ease of moving and expanding to change and grow with a company.



client - derby supply chain solutions

Project - Derby Supply Chain Solutions, a supplier of services for assembly, packaging, warehousing and distribution, needed to shore up the original storage structure to handle their capacity
Challenges – Because this was an existing and outdated structure, there were damaged beams that had to be matched
Solution - Reynolds evaluated their situation, identified damaged beams to be replace, sourced matching beams and did all of the installation.
client - pelican biothermal, allentown, pa

update- With business expanding, Pelican needed more capacity. Reynolds reconfigured their existing racking, added additional pallet racks and guard rails for OSHA walkways.
Project - Pelican Biothermal, developer of thermal containers for the safe transportation of pharmaceuticals, blood, and biologics, needed a storage design and solution for their new building
Challenges – With several areas affected, significant coordination needed to happen with the Plant Manager to identify the individual areas and the special needs and environment for each.
Solution – The Reynolds design team presented several design ideas with options for layouts and equipment to meet all of Pelican’s needs. The final solution included all new pallet racking with safety guards, wire mesh racking inside large coolers and a modular office designed to accommodate both individual and team functions.
Outcome - Efficient bulk storage, protection for coolers and storage areas and a warehouse office to help improve the productivity of the team (no more running to offices outside the warehouse).
before



before
after
client - air products, allentown, pa

Project - Air Products, a worldwide supplier of atmospheric and process gases, equipment and services, needed to increase storage capacity for machine shafts and impellers.
Challenges -Very limited space
Solution – Reynolds designed a Lateral Track Storage System
Outcome - 100% more capacity with only a 10% increase in footprint. Now all equipment can be kept in once location for easy access and organization.
client - allentown police department, allentown, pa

Project – The Allentown Police Department need more lockers to keep their force prepared and organized for their shifts.
Challenges – Because there were existing lockers, the new lockers had to match
Solution – Working with the Administrator Supervisor, Reynolds matched existing sizes and colors and completed the installation in ½ day, minimizing disruption to the staff. And by using the COSTARS contract it was easy to move the project along quickly.
Outcome – Installation of the new lockers was completed in ½ day, minimizing disruption to the staff. And by using the COSTARS contract it was easy to move the project along quickly.
client - allentown recycling, allentown, pa

Project – After Reynolds installed new lockers at the Allentown Police Department, they recommended Reynolds to the recycling center when they needed new lockers for all of their employees
Solution – New lockers with benches
Outcome - Enhanced work environment, helping employees keep organized and ready for the job. And by using the COSTARS contract it was easy to move the project along quickly.


